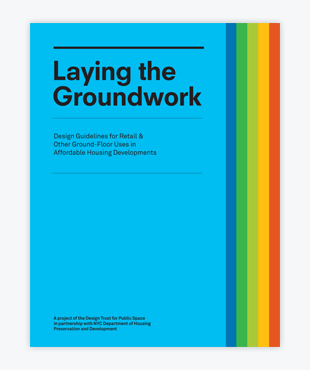Affordable housing is at the top of New Yorkers’ minds more than ever with Mayor de Blasio’s new ten-year plan to create or preserve 200,000 affordable units across the five boroughs. Laying the Groundwork: Design Guidelines for Retail and Other Ground-Floor Uses in Mixed-Use Affordable Housing Developments presents feasible ways to build ground-floor space that is functional for retailers, community and cultural organizations; accessible and convenient for residents and neighbors; and cost-effective for developers.
Combining a year of research and design work conducted by our multi-disciplinary team of Fellows in collaboration with our project partner NYC Department of Housing Preservation and Development, the Laying the Groundwork publication invites developers and architects to think creatively about the ways buildings contribute to the life and health of neighborhoods encouraging attractive, active and resilient streetscapes. The publication includes clear objectives for effective, high-quality design and related references to consider exploring further.
Specifically, Laying the Groundwork features:
- Critical success factors checklist, and nine real-life case studies demonstrating each factor;
- Evaluation of key ground-floor components—facade and signage, exterior access and streetscape, interior architecture, mechanical, electrical, and plumbing and fire protection;
- In-depth analysis of design elements that are challenging or prohibitively expensive to modify after a building is constructed, such as floor and ceiling heights, glazing, entrance and egress points, loading docks, column spacing, and building system requirements;
- Specific design and MEP (mechanical, electrical, plumbing) requirements for a variety of amenities and services including bank, pharmacy, restaurant, grocery store, laundromat, childcare center, health facility, and cultural space;
- Easy-to-follow drawings that highlight innovative strategies for efficiency and safety, and detailed diagrams of potential use configurations;
- A cost-estimate matrix developed by Arup to determine how the heating, cooling, ventilation, electrical, and plumbing guidelines may affect project budgets;
- A tenant lease checklist and glossary.
Registered architects are eligible for 2 LU | HSW continuing education credits if they read the guidelines and pass the Laying the Groundwork quiz. For learning objectives and other information, search for Laying the Groundwork on the AIA CES Discovery portal.
Authors
Fiona Cousins, Engineering Fellow
Rosamond Fletcher, Director of Programs, Design Trust for Public Space
Joseph Huennekens, Program Associate, Design Trust for Public Space
Hayes Slade, Architecture Fellow
James Slade, Architecture Fellow
Editors
Rosamond Fletcher, Director of Programs, Design Trust for Public Space
Joseph Huennekens, Program Associate, Design Trust for Public Space
Publication Design
Penny Hardy, PS New York, Graphic Design Fellow
Drawings
Hayes Slade, James Slade, Slade Architecture, Architecture Fellows
Details
Date: January 2016
Pages: 87
Format: PDF

